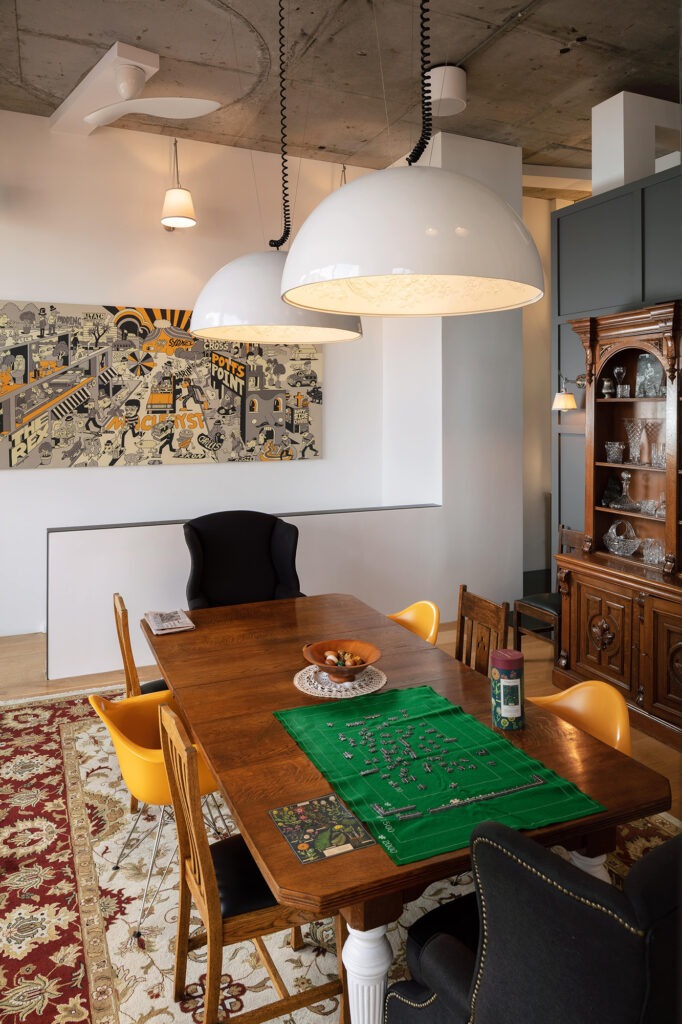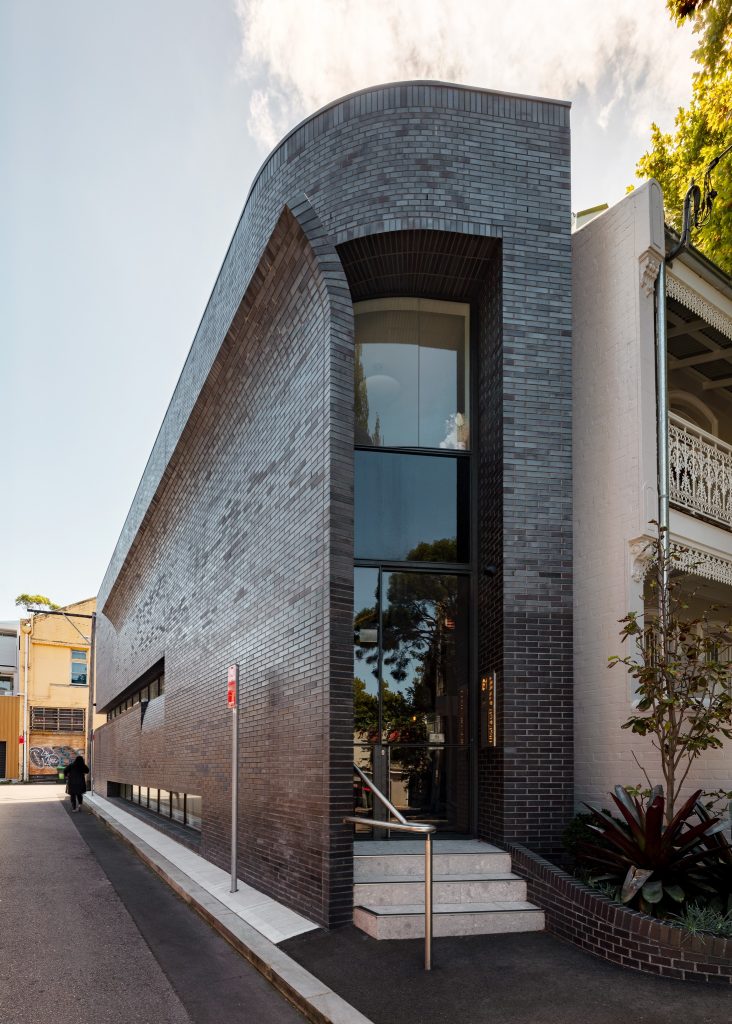Carngorm House | Jane Street, Balmain
Description | 2 Storey Heritage former Boarding House
The Build | The original building was one of a pair of large victorian terrace houses constructed in 1881 and was split into a boarding house in the 1960’s., restored back to a single family home in the 1970’s and was then purchased in a state of general disrepair by the current owners in 2015. The build was complex, requiring restoration and retention of key heritage features combined with a modern extension to the rear of the building featuring advanced building techniques and materials.
Key Features |
- Sandstone Restoration and repair to the front exterior
- Restoration of heritage features including latticework, copper guttering, timber posts and fencework
- Interior detailing of cornices, paneling, ceiling rose, picture rails, fire places, flooring, skirtings and architraves
- Construction of a Grand master suite with integrated hidden walk-in robes and full size master bathroom
- Profiling, cutting, matching of timbers blended with a Portal Frame to seamlessly integrate the transition from the original heritage building into the new modern living spaces
- Pool area – Creation of integrated pool area that blends naturally with the new living spaces
- Off-form concrete was used to create a bold contrast with the original sandstone structure yet retaining the natural earthy finishes of the original building
- Extensive use of glass combined with modern steel framed windows creates contrast while still complimenting the existing steel features of the heritage building
- The modern kitchen with featured brass range hood and integrated off-form concrete skylight are truly stand-out features
- The upstairs bathroom was a complete remodelling of an existing bedroom with key features of the original heritage building retained, even including the original upstairs fireplace.
Featured Article | Read more
Cairngorm House in Balmain, NSW




