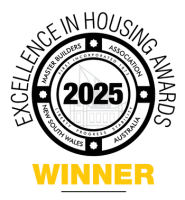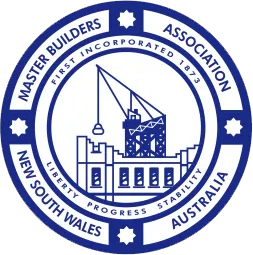Jac + Kal are proud to have earnt the following building and construction awards from Master Builders Association.

Description | 2 Storey Heritage former Boarding House
The Build | The original building was one of a pair of large victorian terrace houses constructed in 1881 and was split into a boarding house in the 1960’s., restored back to a single family home in the 1970’s and was then purchased in a state of general disrepair by the current owners in 2015. The build was complex, requiring restoration and retention of key heritage features combined with a modern extension to the rear of the building featuring advanced building techniques and materials.
Key Features |
- Sandstone Restoration and repair to the front exterior
- Restoration of heritage features including latticework, copper guttering, timber posts and fencework
- Interior detailing of cornices, paneling, ceiling rose, picture rails, fire places, flooring, skirtings and architraves
- Construction of a Grand master suite with integrated hidden walk-in robes and full size master bathroom
- Profiling, cutting, matching of timbers blended with a Portal Frame to seamlessly integrate the transition from the original heritage building into the new modern living spaces
- Pool area – Creation of integrated pool area that blends naturally with the new living spaces
- Off-form concrete was used to create a bold contrast with the original sandstone structure yet retaining the natural earthy finishes of the original building
- Extensive use of glass combined with modern steel framed windows creates contrast while still complimenting the existing steel features of the heritage building
- The modern kitchen with featured brass range hood and integrated off-form concrete skylight are truly stand-out features
- The upstairs bathroom was a complete remodelling of an existing bedroom with key features of the original heritage building retained, even including the original upstairs fireplace.

Description | Home Unit Renovation
The Build | Existing 1960’s unit block originally was the location of the Chevron-Hilton Hotel in Elizabeth Bay and has been gradually developed and redesigned over several decades. The unit component where our renovation took place was added to the site in 2005.
Key Features |
- Construction and installation of elliptical stair case with steel handrails
- Suspended ceiling with recessed services, pelmet recesses
- Steel doors with fluted glass and brass handles throughout, existing balcony doors treated with venetian plaster effect to match the internal renovation while maintaining external conformity with the external strata areas
- Installation of integrated Air-conditioning throughout
- Polished Venetian plaster feature finishes in selected sections throughout the unit
- Featured Calacatta Oro, Viola, and Jade stone (sourced from the Apuan alps in Italy) throughout the wet areas along with seamless joinery and integrated fridge and wet bar to the kitchen and living areas.
- Parquetry flooring throughout the entire apartment

Description | 2 Storey Home Unit Renovation
The Build | The unit complex was developed from the original 1950’s Rex hotel facing Macleay Street in Elizabeth Bay. The unit component where our work took place was developed in 2002.
Key Features |
- Carved stone feature entrance credenza unit
- Complete ceiling removal and re-line with all interior trimmings completely removed back to bare concrete.
- Guest powder room with custom printed gold leaf wall paper imported from Italy
- Creation of a rooftop ‘resort’ space with integrated kitchen, alfresco lounging, heated spa, and day-bed area
- Polished plaster and custom made wall paper throughout with feature recessed handrails to the main stair-case
- Craning in of several key materials and the grand piano and spa
- Solid brass framing, lighting and integrated using to the custom built Steam Room
- Specialised Italian imported stone feature bars and cabinets throughout the home with matching stone dining table

Adaptive Re–Use | An involved and complicated project with interesting brickwork used in different ways. The use of a variety of materials help blend the old structure with the new build to form two residences and commercial office.
Best Use of Bricks | A very different and unusual use of bricks, including horizontal curved walls, and the quality of the bricklaying created a brilliant end product.
Key Features |
- A habitable basement level was excavated beneath the original site and an attic space created on the top level providing the original 2 story building with an additional 2 levels of living space for a total of 4 stories
- The original terrace was converted to downstairs commercial incorporating the full width of the additional structure on the above ground floors
- Formed concrete feature Teardrop balcony with frosted-glass privacy screen to the rear of the upstairs residence
- Curved external architectural feature brickwork with integrated structural stainless steel.

